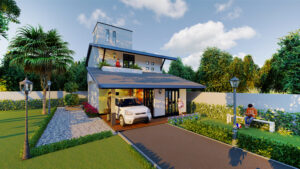



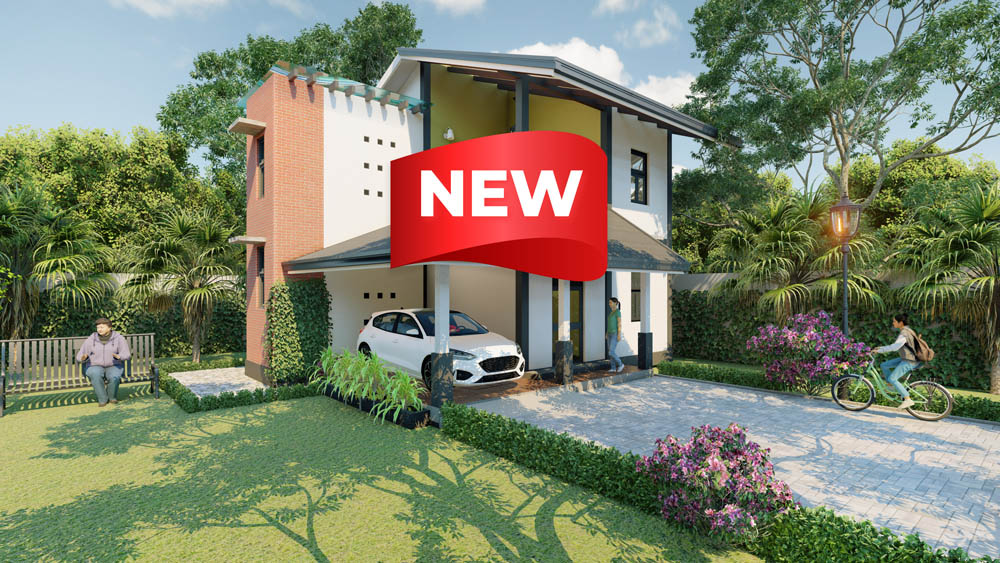
20 Feb 2025
News
At SEC, we bring decades of expertise in large-scale building construction to the world of individual housing projects. Our roots are firmly planted in delivering high-quality, large-scale structures, and we are now excited to expand our services to create homes that embody the same quality craftsmanship, structural excellence, and innovative design that have defined our work for years.
While we are new to the individual housing sector, our proven track record in large-scale construction ensures that every home we build meets the highest industry standards. We are committed to creating well-designed, durable, and sustainable homes that cater to modern living needs.
Explore our thoughtfully designed house models below and discover how we are bringing our large-scale construction expertise to the world of residential living.
While we are new to the individual housing sector, our extensive experience in large-scale construction gives us the confidence to deliver homes that exceed expectations. We are passionate about creating spaces where families can thrive and make lasting memories.
Ideal for small families or first-time homeowners, Type A offers a compact yet functional layout designed for comfort and efficiency.
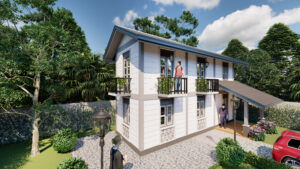
Type B combines modern aesthetics with practical living, featuring a balcony for outdoor relaxation and an open-plan layout perfect for couples or young professionals.
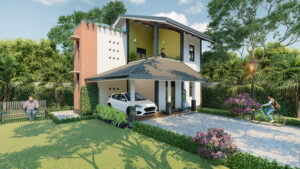
Designed for larger families, Type C offers ample space with four bedrooms and two bathrooms, ensuring comfort and privacy for everyone.
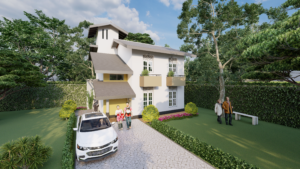
Type D is perfect for families seeking extra space for gatherings and daily living. The additional family living area provides a cozy space for bonding and relaxation.
